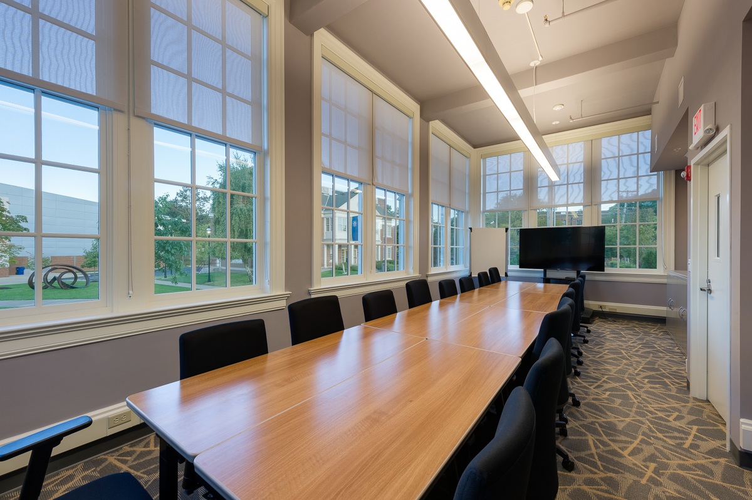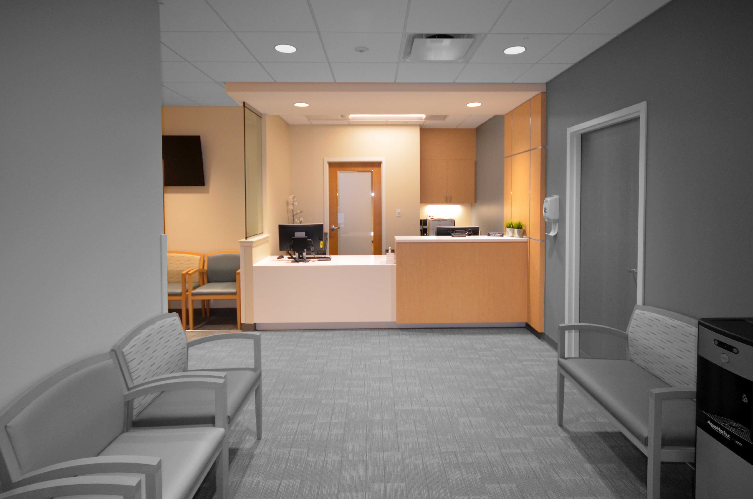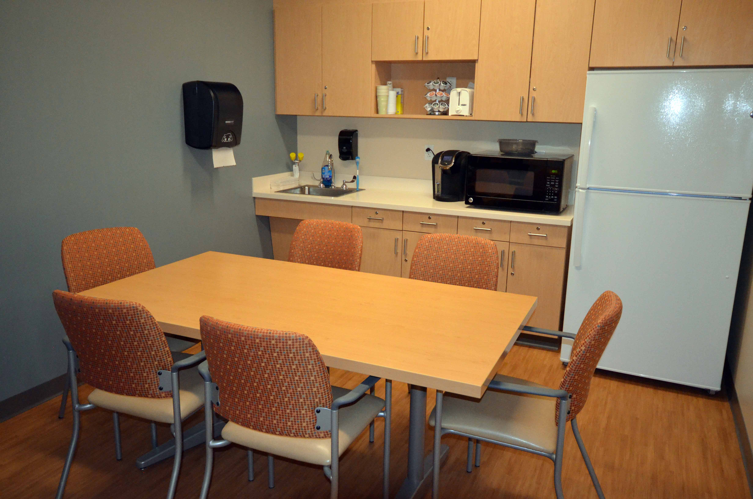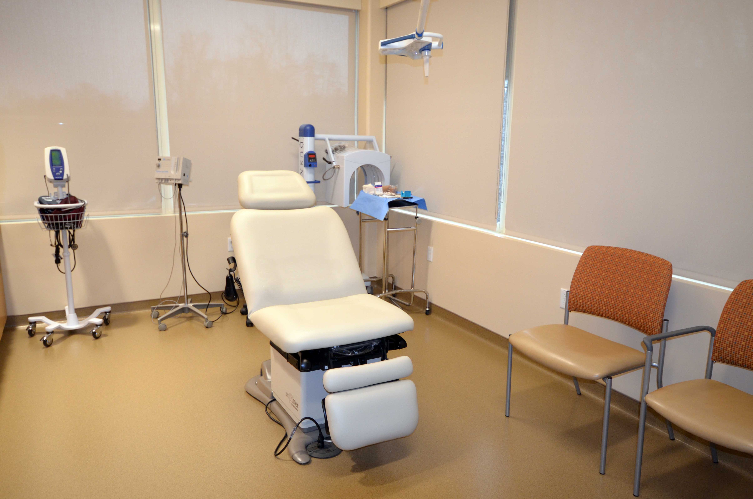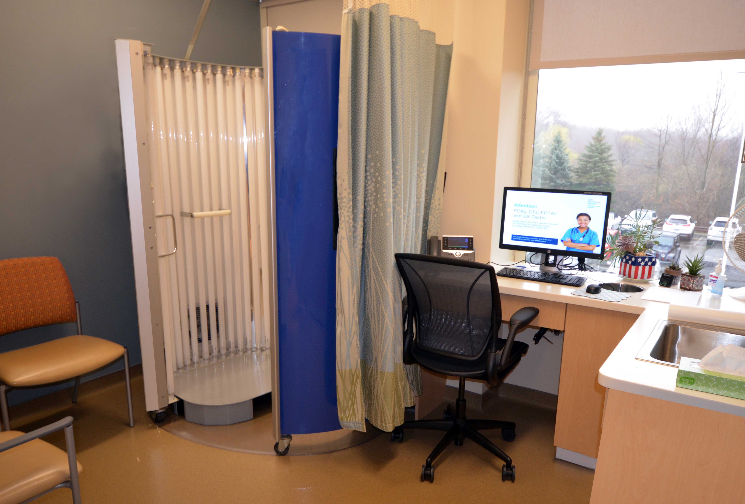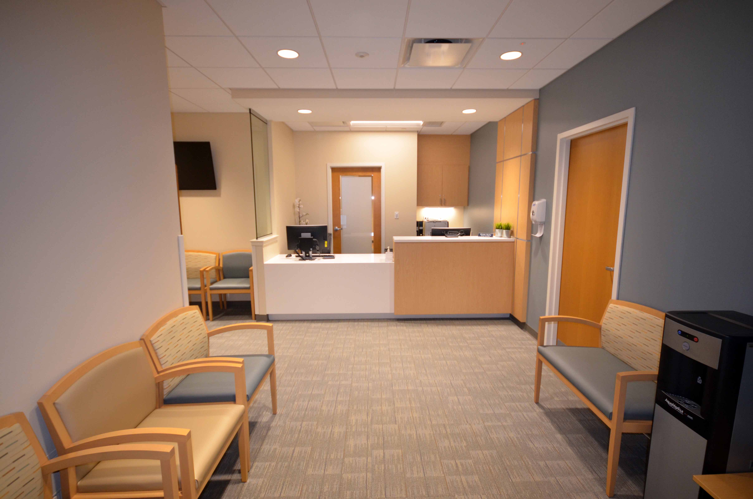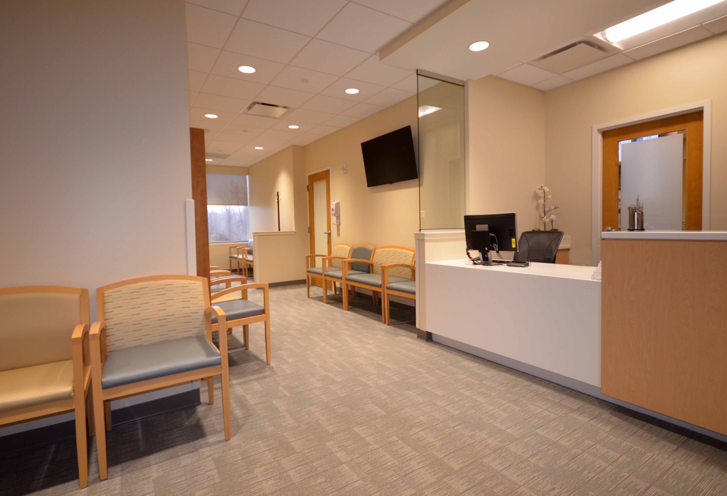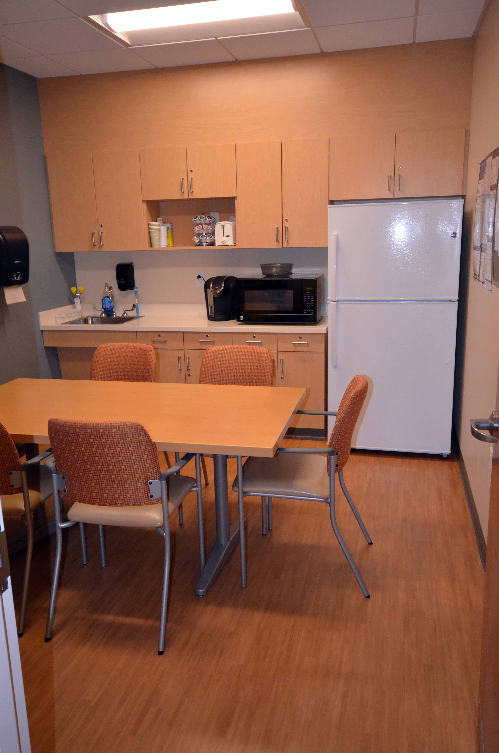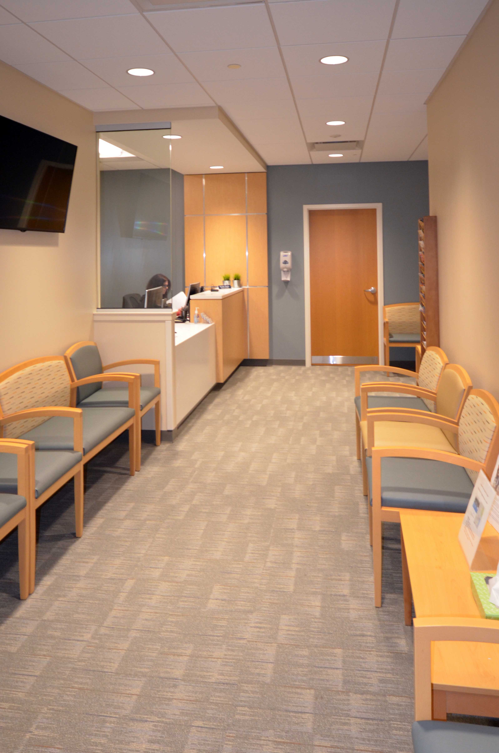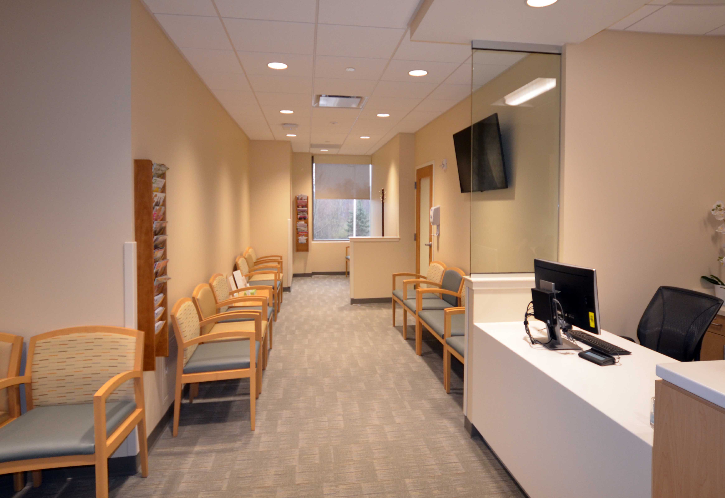Building with clinical precision.
The challenges of completing a comprehensive renovation on the main floor of a medical office building are numerous. When the area under construction contains a sleep center above it, a daycare center below and a cardiology suite next door, those challenges multiply exponentially. So was the case when Milestone was brought on to convert a former office space into a new state-of-the-art dermatology clinic for the Yale School of Medicine.
Located in Middlebury, CT this 3,000 sq ft space required extra special care to be non-disruptive not only to the patients coming and going from the building but also to the surrounding spaces that were active 24 hours a day at different intervals. In order minimize our impact, Milestone’s crew worked Saturdays and Sundays, and adjusted our work hours so as not to disurb the testing and studies being done above and next door. Special care was also taken to remove all debris with minimal dust and a dedicated side entry served as a portal to get materials in and out of the space without having to utilize the main entrance.
Completed within the allotted four month time frame, the new space includes a light-filled waiting room; surgical suites & exam rooms with specialty lighting & equipment; a soiled utility room; a medical equipment autoclave; offices & lockers; and a kitchen break room for staff. The end result is a space that supports Yale-Dermatology’s patient-centered care, contemporary therapies and gives one of the largest and most diverse dermatology practices on the east coast the ability to bring their expertise to Middlebury.
DERMATOLOGY CLINIC
LOCATION
Middlebury, CT
OWNER
Yale School of Medicine
DELIVERY METHOD
General Contractor
ARCHITECT
AE Design Group LLC

