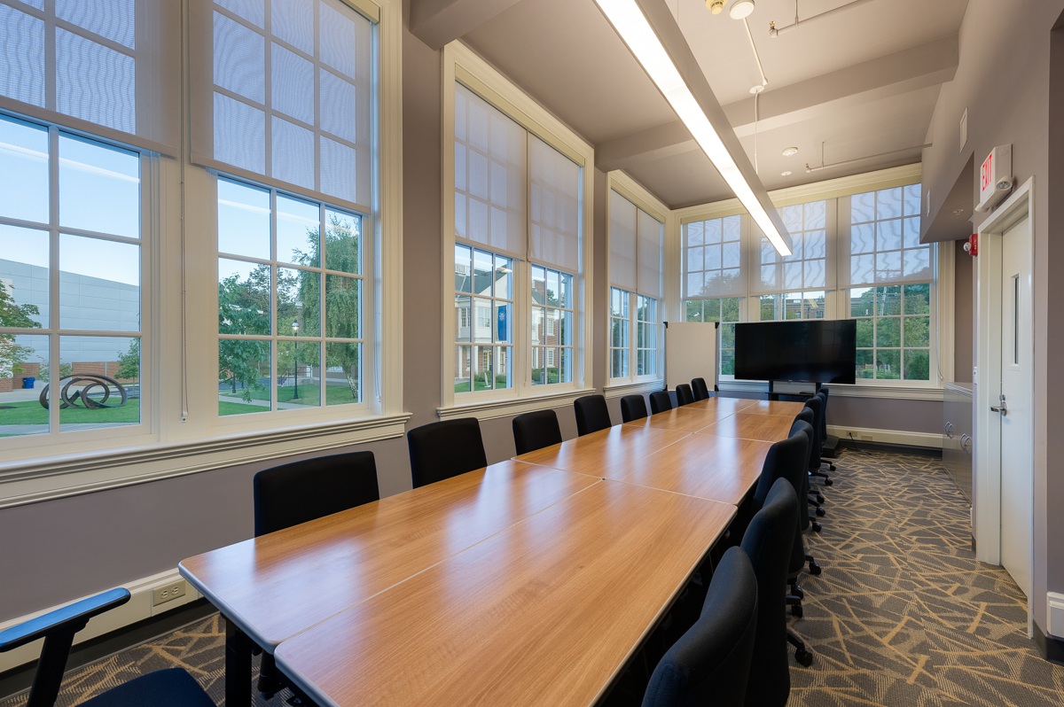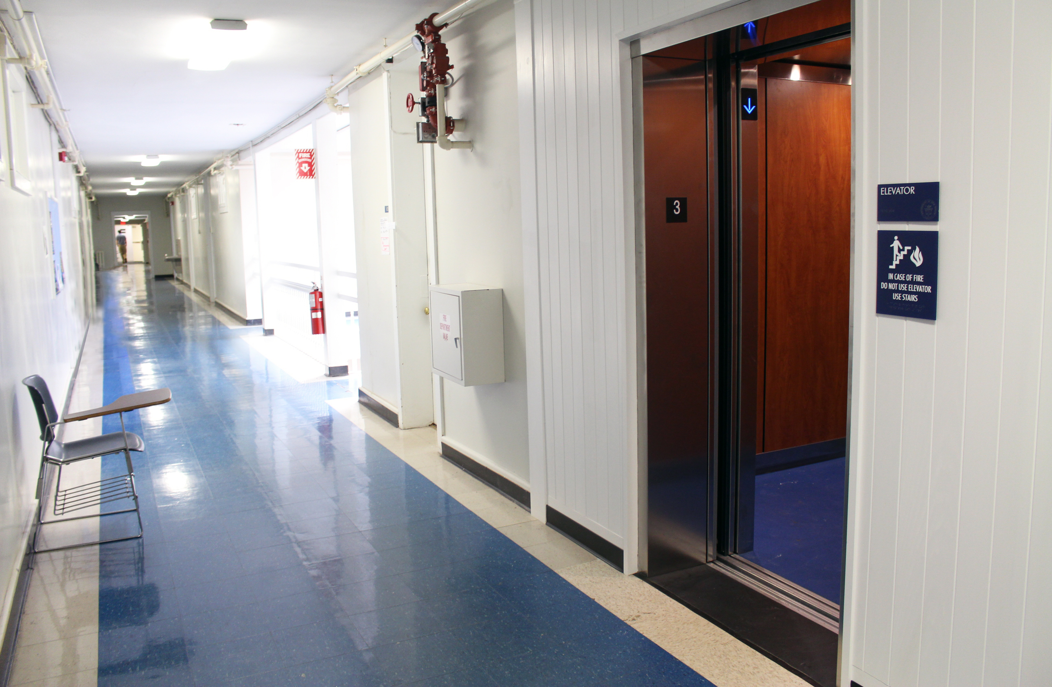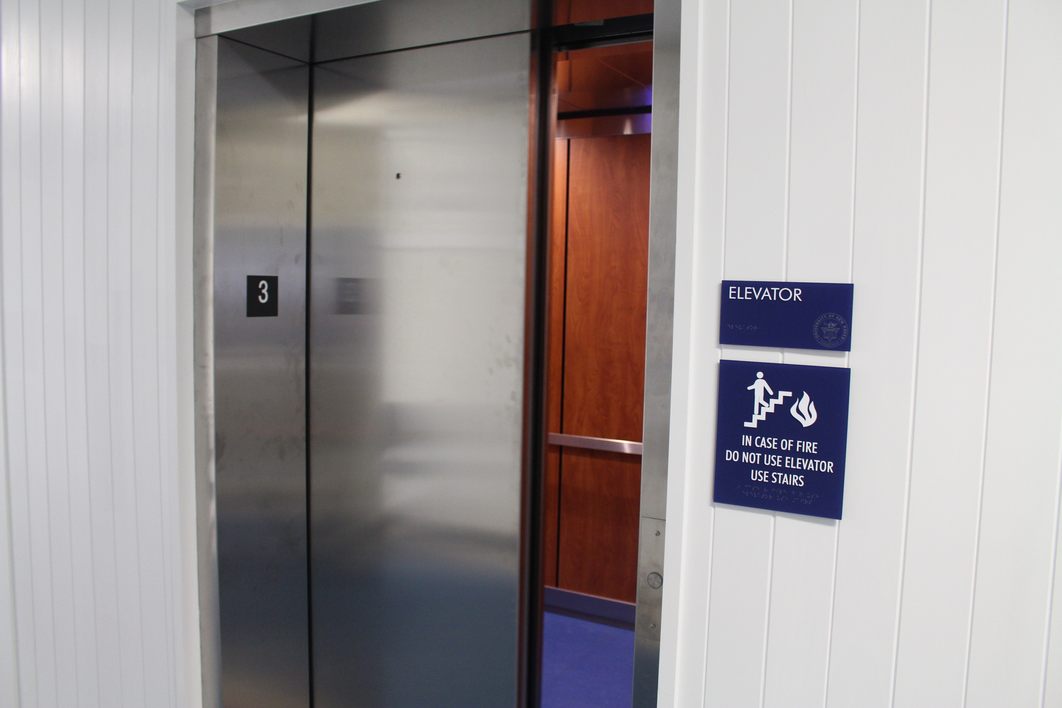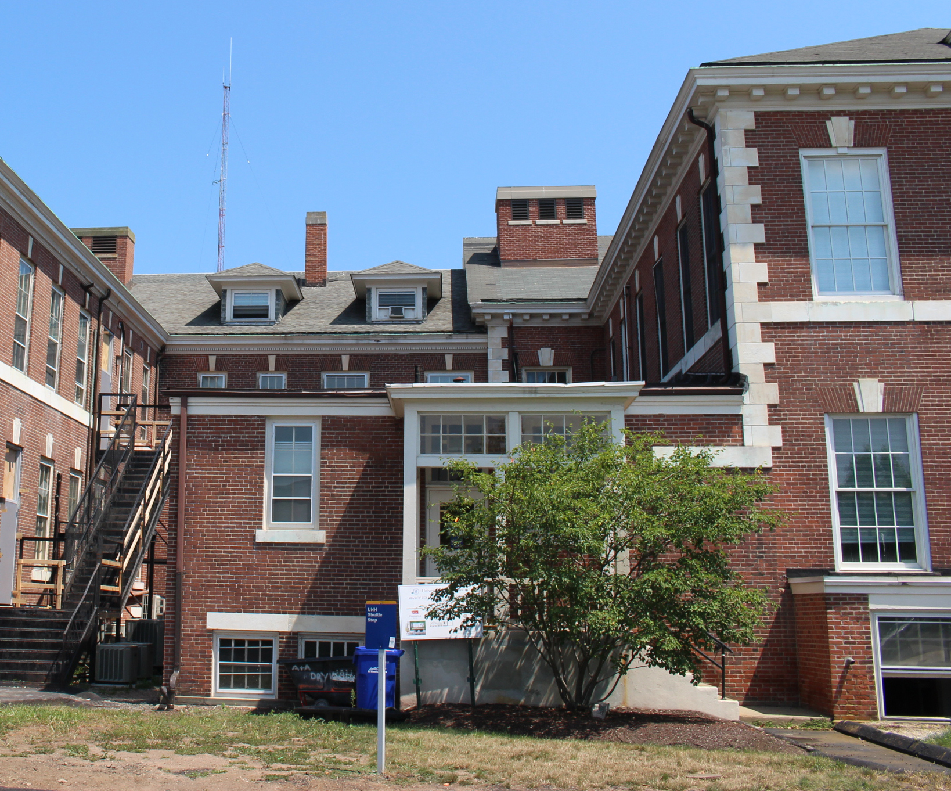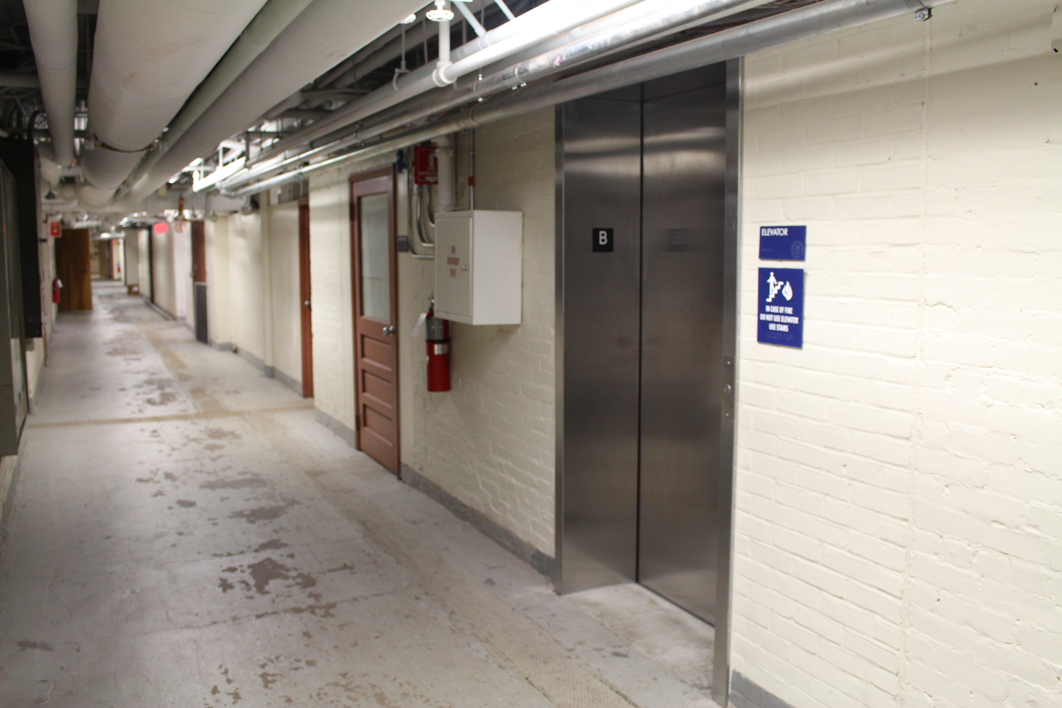An elevator so well installed and with such minimal disruption it’s as if it had been there all along.
Maxcy Hall was built in 1909 and is one of the original three buildings on the University of New Haven campus. It serves as the main campus hub and houses administrative offices, student resources and classrooms. The elevator project made the building fully accessible to all for the first time.
Work began by demolishing the main stairwell and constructing core walls that went from the basement to the third floor as well as platforms for each floors opening. It also included excavating and installing an elevator pit at the base to house rails and associated equipment for its operation. To accommodate and hide the pulley system above, a faux chimney was designed and built to seamlessly blend with others on the roof.
As if putting a modern elevator system into a fully occupied building that wasn’t plumb, level or square didn’t present enough challenges, the pit area that needed to be excavated turned out to be solid rock.
Excavating took place on the third shift so as not to disturb operating hours and as work progressed, it began early and sometimes required weekends, additional night shifts and holidays so as to limit the impact on operations. With the building’s core accessible, Milestone was also able to provide m/e/p upgrades and put in place infrastructure to accommodate future equipment and improvements.
MAXCY HALL ELEVATOR
LOCATION
West Haven, CT
OWNER
University of New Haven
DELIVERY METHOD
Construction Manager
ARCHITECT
Charney Architects
Download Project Sheet >

